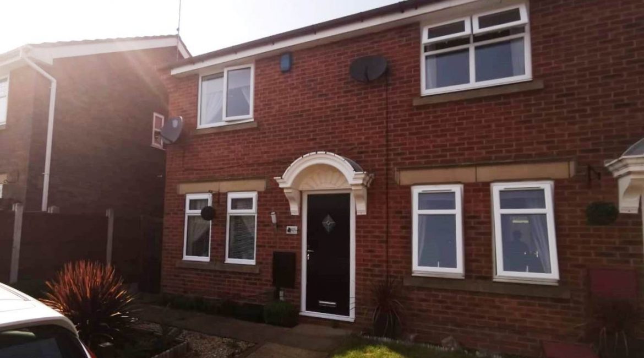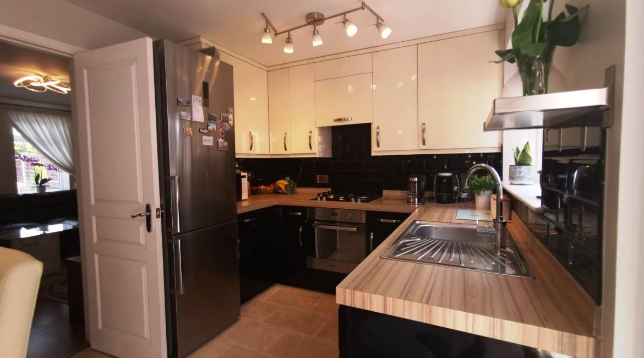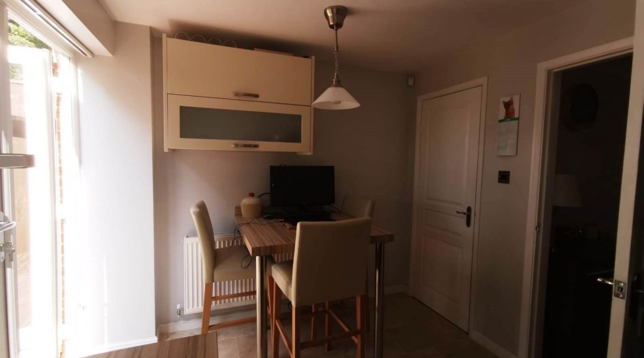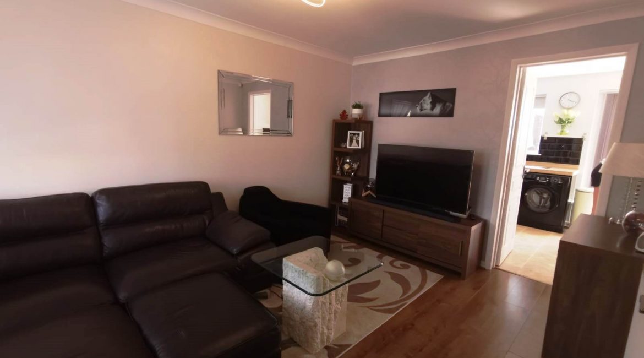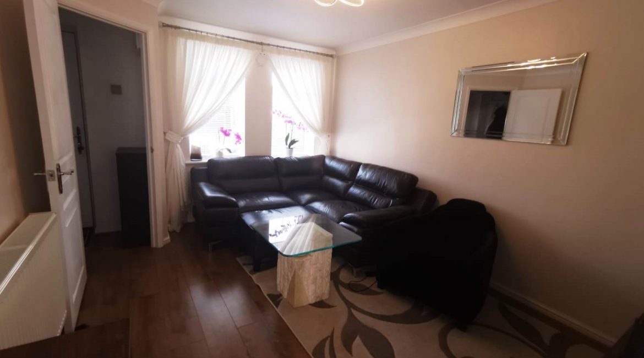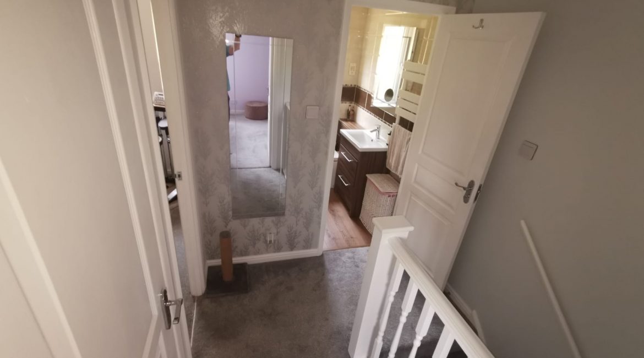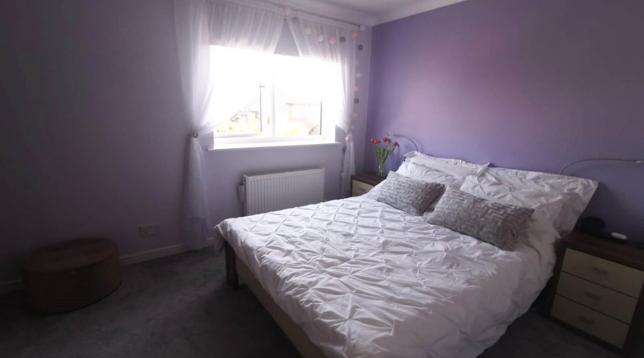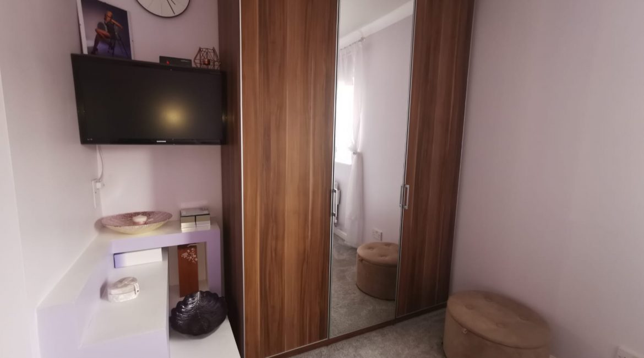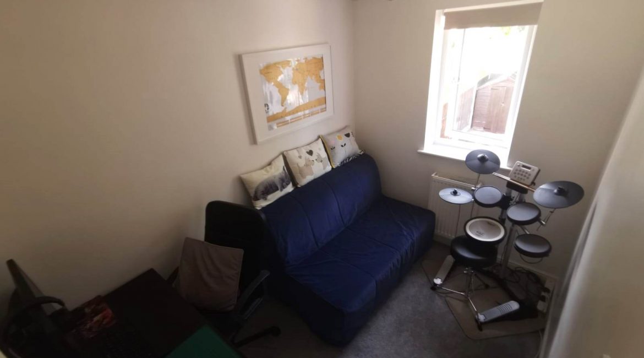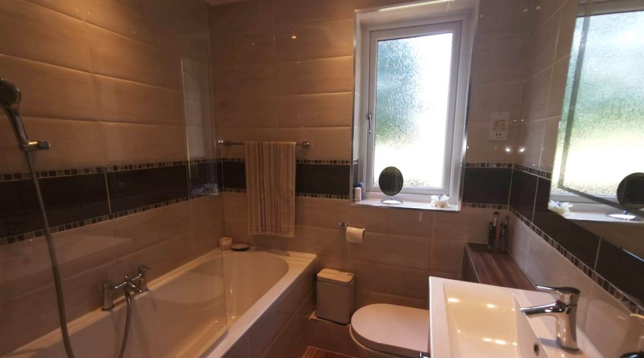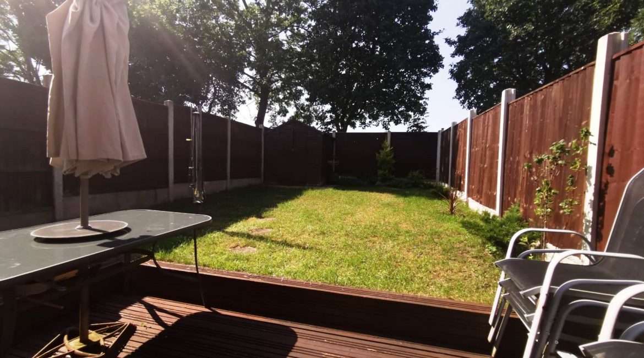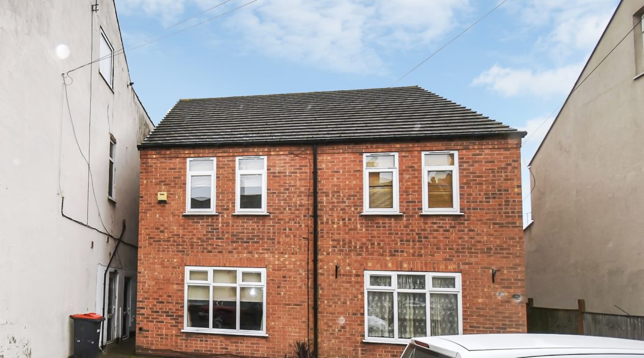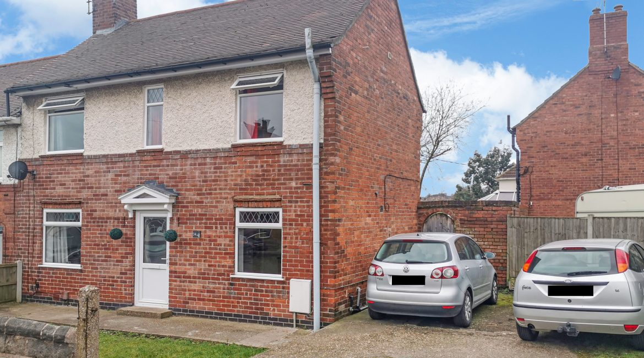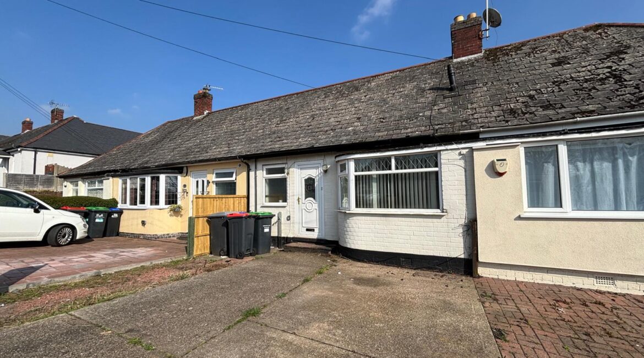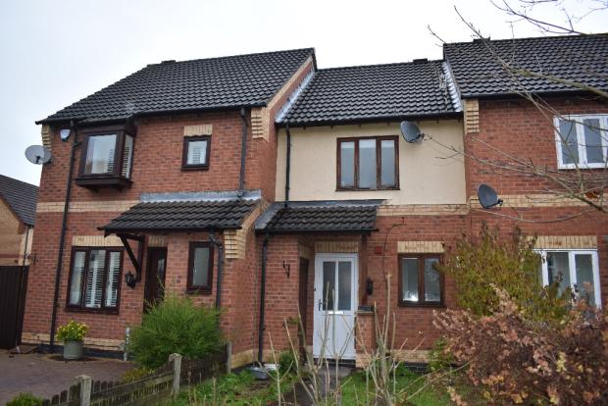Property Summary
Calling all first time buyers and investors; this property has been priced to sell. Modern two bedroom semi in a sought after location offering off street parking and good sized rear garden.Full Details
Early viewing recommended as this property will not be around for long.
This is a fantastic opportunity to purchase a family home in a quiet and sought after area with easy access to Mansfield Town Centre.
Outside this property boasts off street parking to the front with space for two vehicles and a good sized private garden to the rear. Internally to the ground floor there is a relaxing lounge with a stylish dining kitchen and upstairs there are two good sized bedrooms and a modern bathroom.
Priced to the sell this property is being sold as part of a part exchange scheme with a new developer and as such should an offer be agreed the sale would be subject to a 28 day exchange.
Located in the corner of a cul-de-sac, offering a double width driveway and landscaped front garden with wooden gate leading to the rear and pathway leading to front entrance door into:-
Entrance Hall
With radiator, tiled flooring and stairs leading to the first floor
Lounge
13' X 10' A welcoming sitting room with two front facing double glazed windows, radiator, laminate flooring and television aerial point.
Kitchen/diner
12' X 8'6" This stylish kitchen is fitted with a range of gloss finished wall and base units with wood effect worktop, incorporating a stainless steel sink unit with drainer, integrated oven, four ring gas hob and hood over, integrated dishwasher, space for fridge freezer, plumbing for washing machine, fitted seated area, tiled splash backs, vinyl flooring, under stairs storage cupboard, double glazed window and patio doors opening onto the rear garden.
Landing
With built in cupboard housing the hot water cylinder and access to the loft space with connecting ladder.
Bedroom One
13'6 max x 9' 6" A lovely master with double glazed window to the front, radiator, and built in storage cupboard.
Bedroom Two
9' 4" x 6' 9"Another good sized room with double glazed window to the rear and radiator.
Bathroom
This modern bathroom has three piece suite comprising panelled bath with shower over and glazed shower screen, pedestal wash hand basin, low level W.C, shaver point, wall tiling, laminate flooring, ceiling spotlights and double glazed opaque window to the rear.
Rear Garden
A lovely and spacious rear garden which is fully enclosed and affords a good degree of privacy. Laid to lawn area with decking area

