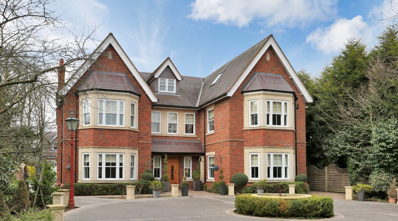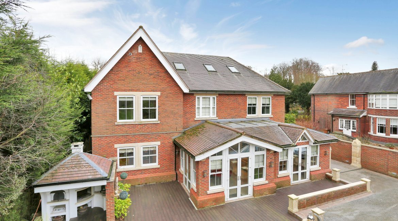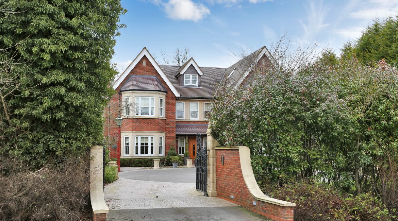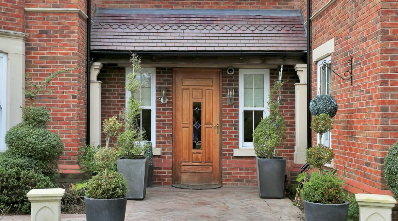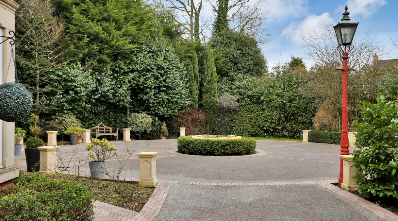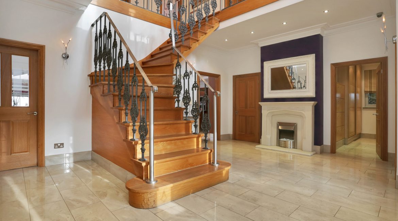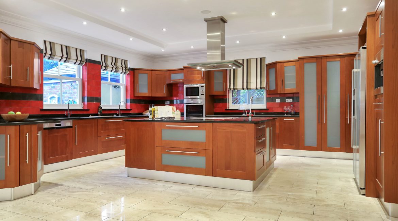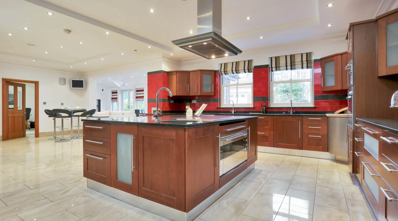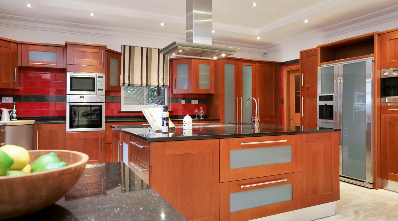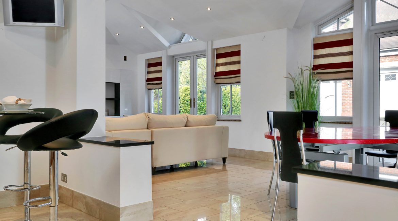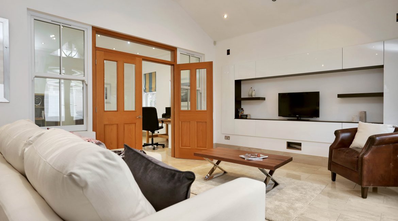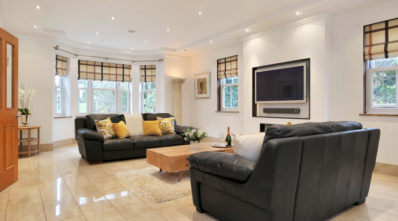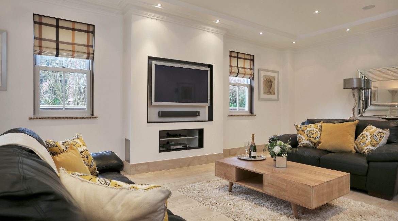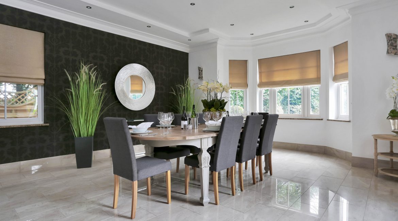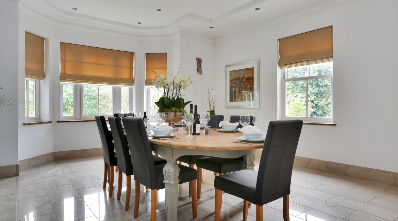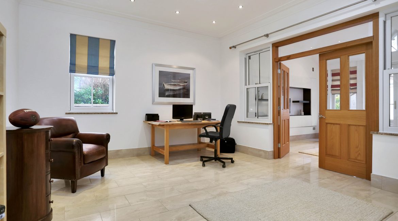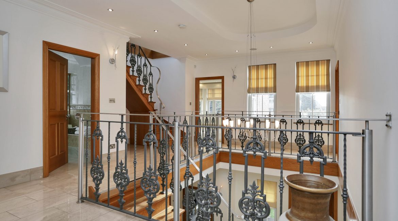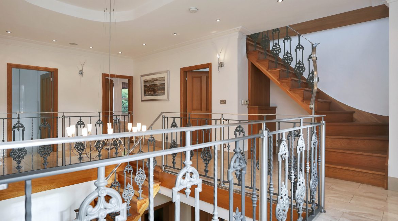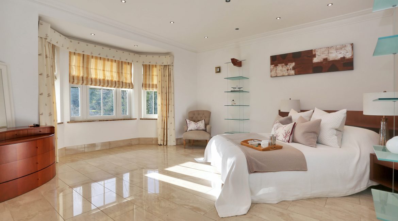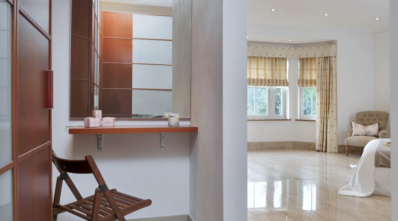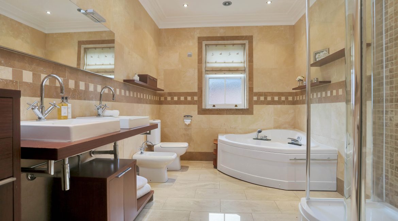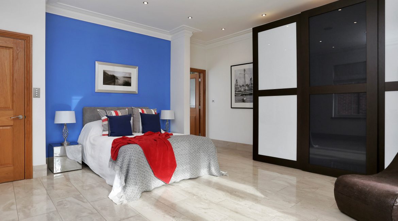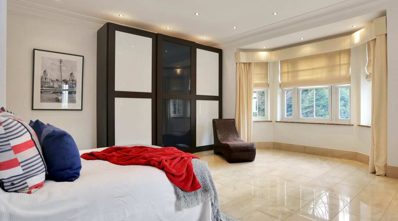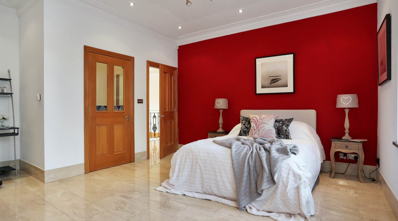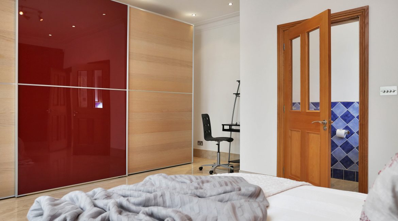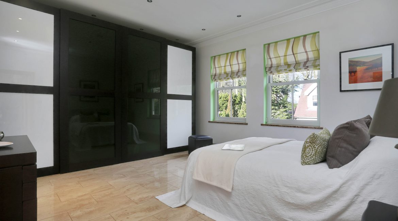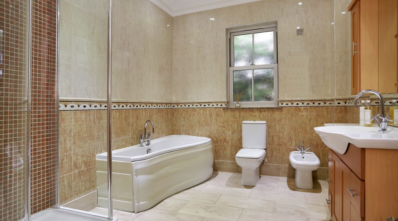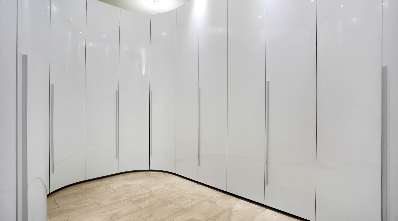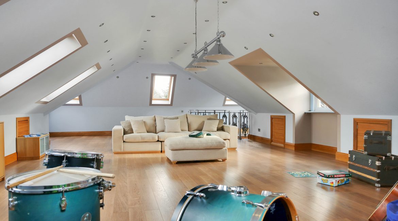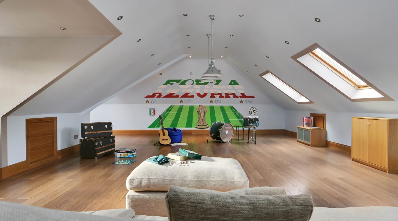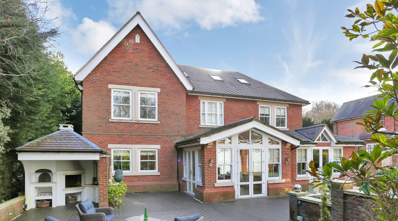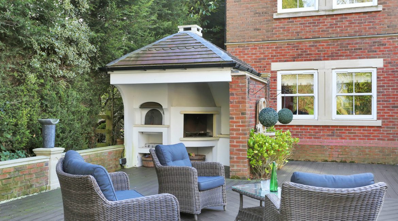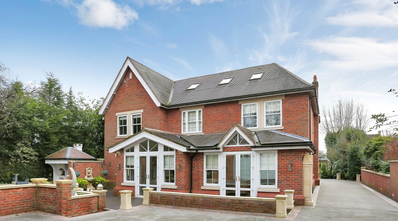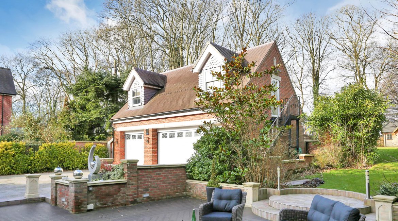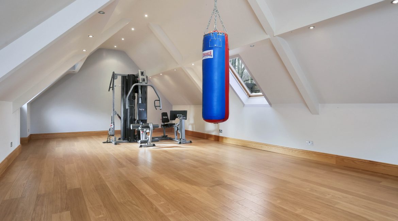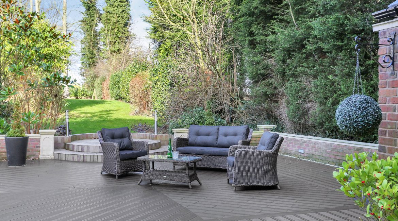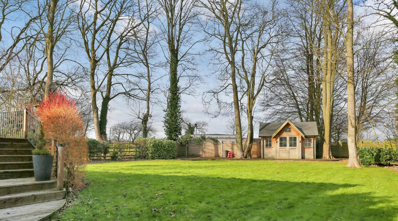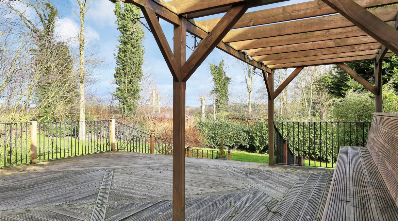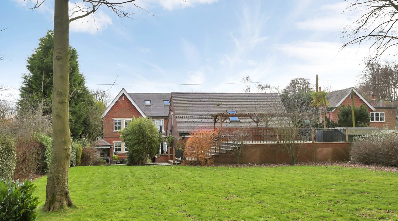Property Features
- Stunning & Imposing Residence
- Six Spacious Bedrooms
- Four Impressive Reception Rooms
- Fabulous Dining Kitchen
- Electric Gated Access to Large Driveway
- Family Bathroom & Two En-Suites
- Large Detached 5 Car Garaging with First Floor Living Room Over
- Glorious Private Landscaped Gardens
- Outside Dining Area
- Prestigious Conservation Village Location
- Superbly Finished Throughout
Property Summary
SIMPLY STUNNING... Detached Property with Six Spacious Bedrooms, Fabulous Dining Kitchen, Four impressive Reception Rooms, Electric Gated Access to Large Driveway, Family Bathroom & Two En-Suites, Large Detached 5 Car Garaging with First Floor Living Room over & Glorious Private Landscaped Gardens.Full Details
HI-FI
Hi-Fi at Linby is one of those properties that rarely comes to the market and offers something special and unique to a potential buyer.
This charming and delightful detached family home sits within the heart of this highly sought-after village and has an imposing presence due to its beautiful and contemporary style. Built and designed by the current owners the layout of this property has been carefully thought out and is sure to meet the needs of you and your family whatever your interests.
Boasting a floor space of over 5,500 square feet there are four reception rooms each offering a different feel, whether you are wanting to host a vibrant gathering with friends and family or sit and relax with a good book. The stunning dining kitchen is sure to not disappoint either being fully fitted with a range of modern wall and base units and integrated appliances and those added extras that make this kitchen really stand out. The real charm to this house though is the seamless flow the whole of the ground floor offers which is created by the heated porcelain tiled flooring that runs throughout the entire property. Stylish and chic but with an air of cosiness and warmth.
The upstairs of this property is sure to impress having a fabulous master suite with en-suite bathroom and dressing area. There are a further four well appointment bedrooms to the first floor and a large bedroom to the second floor with dual aspect windows to the front and rear. As well as the master en-suite there is a large family bathroom, second en-suite and a further W.C.
This property is immaculately finished throughout internally and this extends to the outside of the property too. There is an attractive and spacious patio area with adjacent BBQ and stone oven making this the perfect entertaining space in the summer months. Beyond the patio the garden extends to a large lawn area with the total plot size being approximately 0.56 acres. To the rear of the house sits a large detached garage which can house up to five vehicles. The first floor of the garage has been converted into a living space with a range of uses; currently set up as a gym.
Linby itself is a village full of charm and character and is ideally situated to offer the balance of country living to include the local village pub and nearby country walks whilst still having the convenience of town living with Nottingham City Centre and all the amenities it has to offer being just a short 20-minute drive away. For commuters Junction 27 of the M1 is just a 10-minute drive away and there is easy access to both the local state and public schools. East Midlands Airport is half an hour away.
FRONT
A walled driveway extends over the picturesque village stream leading to electric gates which open onto the immaculate front garden incorporating a vehicular turning circle. The driveway further extends down the side and rear of the property to the substantial detached garage.
This imposing property seeps grandeur from the outset boasting a fabulous entrance porch with opens into a magnificent reception hallway.
ENTRANCE HALL
The ideal reception as you enter this property incorporating a grand centralised oak staircase of bespoke design, stunning porcelain tiled floor, a wealth of ceiling spot lights and an attractive feature fireplace. There is a useful under stairs storage cupboard and doorway access to a further storage room/cloak room housing the controls for centralised underfloor heating and the properties security system.
STYLISH DINING KITCHEN 31’8” X 9’6” max
The heart of this home whether it be for entertaining or having a family breakfast. The kitchen has been fitted with a wealth of attractive base and wall units along with a central island and plenty of work top space. The island houses a double width oven and six-point electric induction hob with extractor over as well as its own sink. There is a built-in microwave, further electric oven and grill, two wine coolers, space for American Style fridge freezer, space and plumbing for washing machine and space for coffee machine. The kitchen area is fully tiled and has two further sink units with mixer taps well positioned to overlook the rear garden. This is a bright room with numerous ceiling spot lights, two UPVC double glazed sash windows to the rear and a third window to the side. The dining area provides ample space for a large table with the entertaining space easily extending into the adjacent sun room or family room.
UTILITY ROOM
Within access from the kitchen area the utility room has UPVC double glazed window to the side and offers further units and worktop space incorporating a built-in fridge freezer, washing machine and dryer.
STUNNING SUN ROOM 29’8” x 14’3”
A stunning living space which extends from the kitchen whilst being a room within its own right. You get a real sense of the outside coming in as this room boasts three sets of patio doors and adjacent windows with granite sills opening onto and overlooking the rear patio. There are ceiling spot lights, numerous power points and a continuation of the porcelain tiled floor. This room is ready to entertain with a cut out for a TV and entertainment system already in place.
FAMILY ROOM 16’1” x 13’8”
With access through double doors from both the dining kitchen and sun room this is the perfect family area. Whether it be as an additional living room, children’s play room or office/workspace this room is sure to provide the space you need. With UPVC double glazed window to the side, continuation of tiled floor, ceiling spot lights and numerous power points.
SITTING ROOM 27’7” x 16’1”
A spacious reception room affording lots of natural light with duel aspect windows to include a large bay window to the front and a further two windows to the side. With ceiling spot lights, floor and wall television points and wired ready for surround sound. As with the other rooms within this house there is a continuation of the heated tiled floor.
DINING ROOM 19’2” x 16’6”
A fabulous room for a formal dinner party with attractive bay window overlooking the front garden and a further two windows one to either side.
GROUND FLOOR W.C
A stylish W.C with tiled floor and ceiling spot lights fitted with an attractive suite in white comprising close couple W.C and wash hand basin set into vanity unit.
STAIRS TO FIRST FLOOR LANDING
The oak stairs open up into this impressive galleried landing with high ceiling and UPVC double windows to the front. The first-floor landing gives access to bedrooms one to five with a further staircase leading to the sixth bedroom on the second floor. The first floor boasts a continuation of the porcelain tiled floor with underfloor heating throughout.
MASTER SUITE 21’9” x 17’6” max into bay
A stunning suite fit for the owner of a property of this standard with high ceilings, large bay window to the front and a well-equipped dressing area comprising of plenty of wardrobe space with shelving, hanging, drawer units and vanity shelf.
EN-SUITE BATHROOM
This stunning en-suite offers his and hers sinks, close coupled W.C, bidet, comer jacuzzi style bath and double width shower cubicle with spa shower fittings. The bathroom is fully tiled and has ceiling spot lights, vanity unit storage and UPVC double glazed opaque window to the side.
BEDROOM TWO 18’9” max into bay x 16’8”
Another fabulous bedroom with bay window to the front and further window to the side affording this room a good amount of natural light. This room boasts a large fitted wardrobe and its own en-suite.
EN-SUITE SHOWER ROOM
Fully tiled shower room comprising; close coupled W.C, shower cubicle with spa shower fittings and wash hand basin set into vanity unit. There are ceiling spot lights and UPVC double glazed opaque window to the side.
BEDROOM THREE 16’6” x 16’4”
Another large double bedroom with two UPVC double glazed windows to the rear boasting a well-designed fitted wardrobe and benefiting from an en-suite W.C.
EN-SUITE W.C
With close coupled W.C, wall mounted wash hand basin and part wall tiling.
BEDROOM FOUR 16’1” x 13’9”
A bright and airy double bedroom with two UPVC double glazed windows to the rear boasting a fabulous fitted wardrobe which emits a scented vapour to keep your clothes smelling fresh for the important day ahead. The wardrobes have internal lighting, shelving, pull down hanging space and drawer units.
BEDROOM FIVE 15’3” x 9’9”
A clothes lovers dream this room is currently set up as a fully fitted dressing room with wardrobes to all sides. Need an extra bedroom? This room would make for a good size bedroom with UPVC double glazed window to the rear and ceiling spot lights.
FAMILY BATHROOM 12’7” x 8’5”
A fantastic family bathroom with close coupled W.C, wash hand basin set into vanity unit, bidet, p-shaped bath and double width shower cubicle with spa shower fittings. The bathroom is fully tiled and has ceiling spot lights, vanity unit storage and UPVC double glazed opaque window to the side.
STAIRS TO SECOND FLOOR
A further oak stair case gives rise to the impressive second floor bedroom. This floor offers a substantial amount of living space measuring 1,400 square feet and could easily be split into two rooms whether it be a further bedroom or living space. There would also be plenty of scope for the addition a second story bathroom. The second story also gives access to the boiler room and boasts plenty of storage space.
BEDROOM SIX 42’ x 21’1”
A stunning space with Velux roof windows to both the front and rear. This could be a teenager’s dream, the ideal games room or even a new Master Suite. There are ceiling spot lights, eaves storage and access to a further large storage room.
GARAGE
This large detached garage is a car lover’s dream. It has its own alarm system and offers space for up to five vehicles with plenty of storage room. There is a separate storage room to the rear of the garage and a bespoke shed to the side.
Above the garage accessed from a side staircase is a large and versatile room currently used as a home gym. There are Velux windows to the front and rear, ceiling spot lights and power.
OUTSIDE
The outstanding grounds to this property are well maintained and offer a range of landscaped areas sure to suit all needs. The front offers stocked borders with a range of flowering plants, hedgerow and trees adding to the welcoming feel of this home. The side of the property connects the front and rear driveways and offers a wealth of parking for visitors. There is outside lighting and power to both the front and rear.
To the rear there is a large patio and decked area with a substantial dining area with BBQ and pizza oven perfect for entertaining. Steps lead to the well-established lawn which is fully enclosed with a mixture of hedging and fencing affording a good degree of privacy. To the rear of the garage there is a further decking area offering a tranquil space ideal for catching the evening sun. In conclusion a captivating property that must be viewed. Discretion and confidentiality assured.
ADDITIONAL INFORMATION
Local Authority –Gedling Borough Council
Council Tax Band – G
Primary School – Linby cum Papplewick Church of England Primary School
Secondary School – National Academy
This property is on the bus pick up route for Trent College and just a short drive away from the bus stops for both Hollygirt and The Nottingham High School.
Stamp Duty on Asking Price - £93,250 (this will change if you are a first-time buyer or already own another property).
This property is fully alarmed with CCTV security system in place, there is electric gated access and the house is fully heated using an underfloor heating system.
AGENTS NOTES
Whilst we endeavour to make our sales particulars accurate and reliable, if there is any point which is of particular importance to you, please contact the office and we will be pleased to check the information. Do so, particularly if contemplating travelling some distance to view the property.
All measurements are approximate and quoted in imperial and are for general guidance only and whilst every attempt has been made to ensure accuracy, they must not be relied on.
The fixtures, fittings or appliances referred to have not been tested and therefore no guarantee can be given that they are in working order.
Internal photographs are reproduced for general information and it must not be inferred that any item shown is included with the property.
MORTGAGE ADVICE
Arranging the right mortgage is just as important as selecting the right house. Need2View are happy to introduce clients to a completely and utterly independent mortgage advisor who can canvas the whole market place.
They can select the best and most appropriate mortgage tailored to suit each individual purchaser’s needs and requirements and relative to their own unique personal circumstances. Such advice can be accessed free of charge* and without any obligation. Your home is at risk if you do not keep up repayments on your mortgage or any other loans secured against it.
* Initial consultation is on a no fee basis although a fee may be charged for mortgage arrangement.
THINKING OF SELLING
It is important that a fair, accurate and representative market appraisal is given when thinking of selling and owners should obtain advice to take into account economic conditions, the size, standard, condition, location of a property, market conditions within the area and the likely demand for a particular type of property.
Need2View are happy to come and visit you at your convenience in or out of office hours, weekdays or weekends by appointment and will offer you the advice that you need to make an informed decision.
We offer a range of services and so will listen to what you want and need and tailor our services to suit your requirements. Our fees are flexible and will reflect the services you choose ensuring that you receive the best value for money. We use our expertise and experience to maximise the value of your home and can also offer help and assistance in connection with an on-going purchase, whether or not that property is being purchased through ourselves.
THINKING OF RENTING
Letting a property is not just simply a question of finding a tenant, it is about finding the right tenant which involves making in depth credit checks, enquiries and referencing to insure that prospective tenants are the best that they can be.
The secret of achieving the highest level of property management is to be actively involved in and manage the rental property, collecting rents is not enough. Strong and proactive management with regular contact with both tenants and landlords and frequent inspections with condition reports being provided on a regular basis will help to ensure that our landlords get the best possible service.
We have a hands-on and practical style of approach and aim at all times to act on our clients behalf, in their best interests and in accordance with their instructions protecting, maintaining and enhancing our clients investment.

