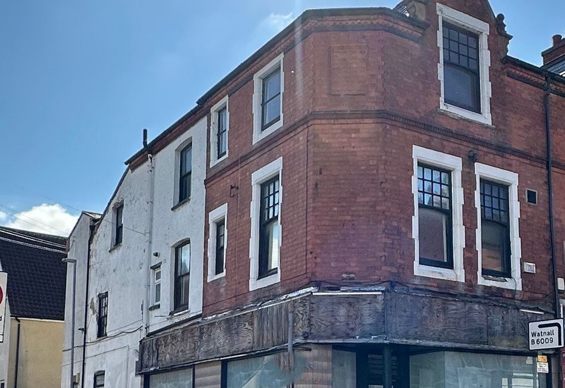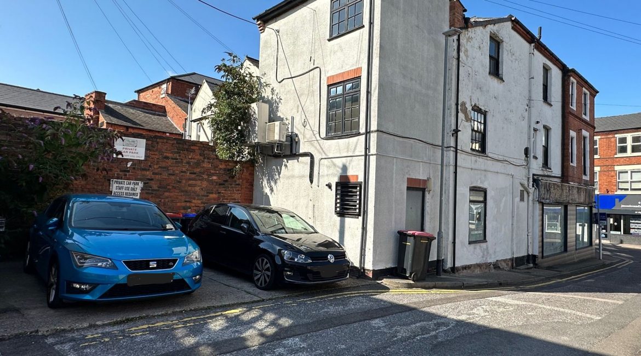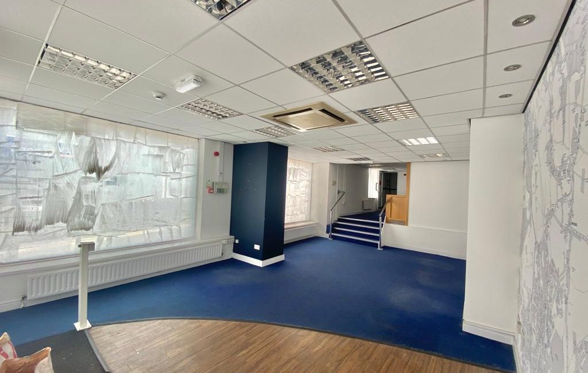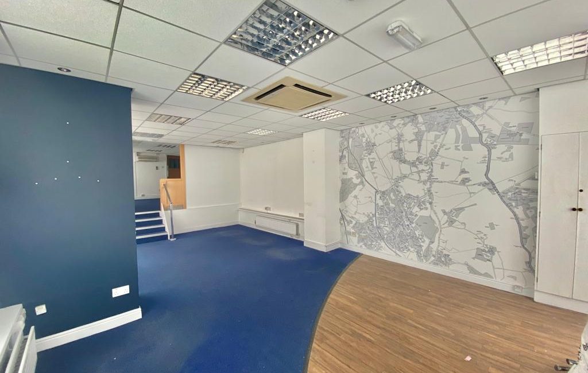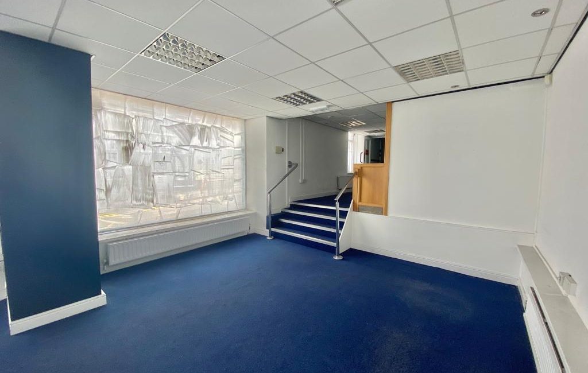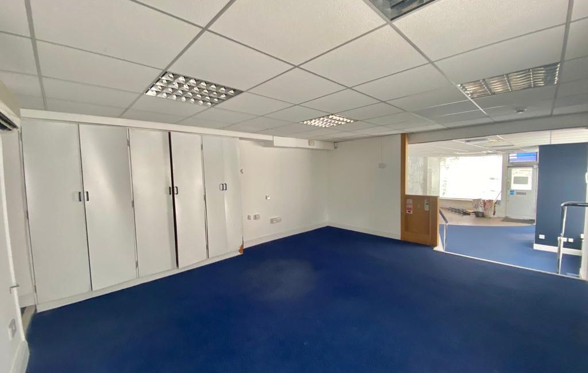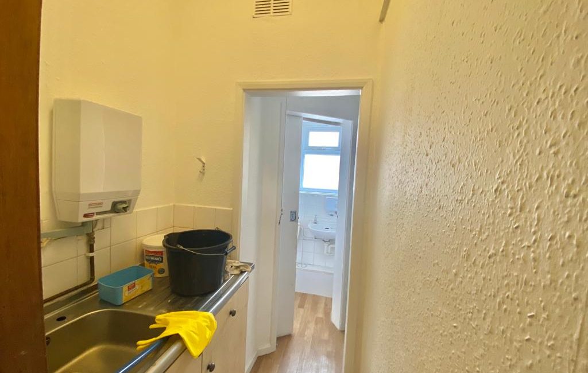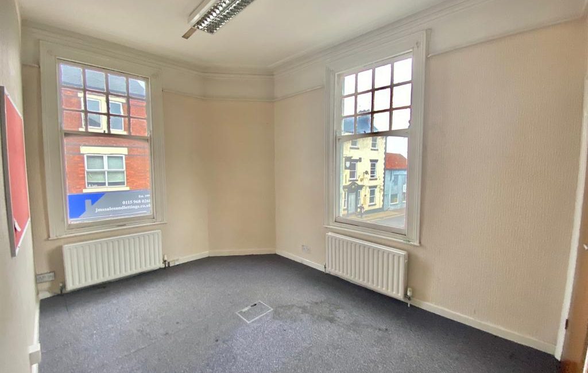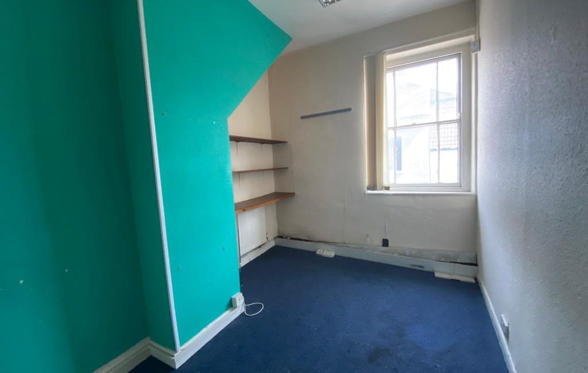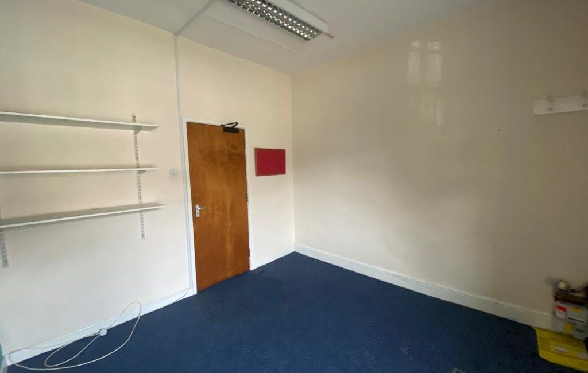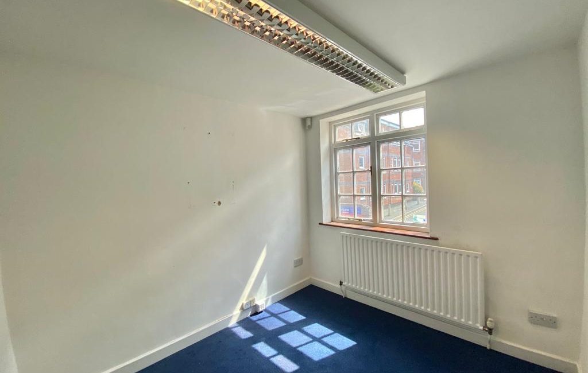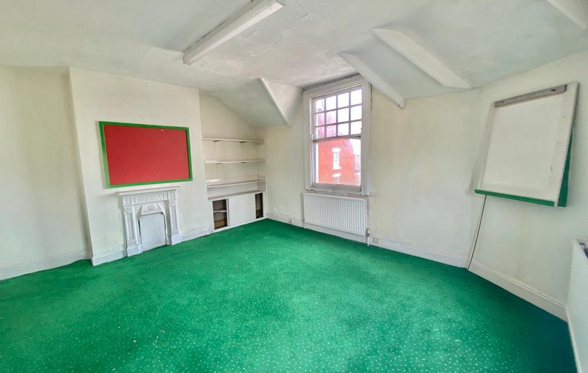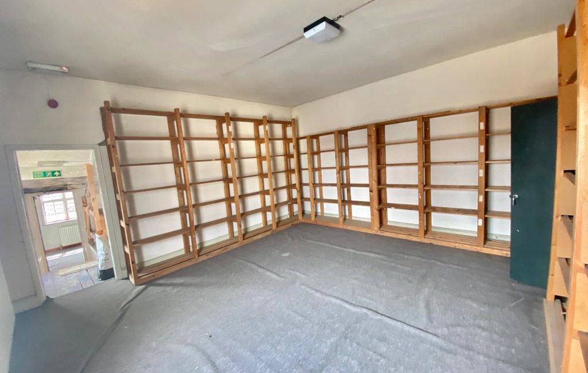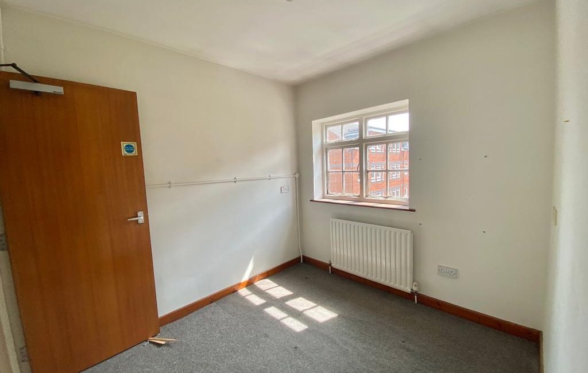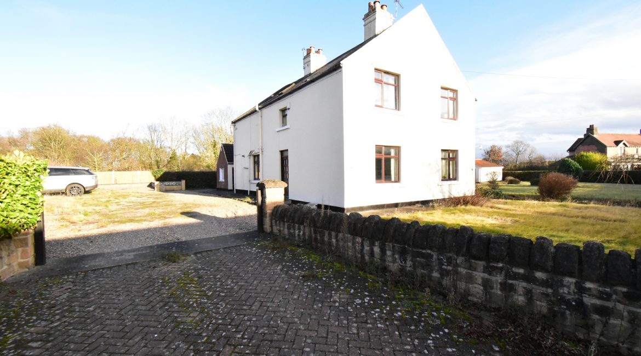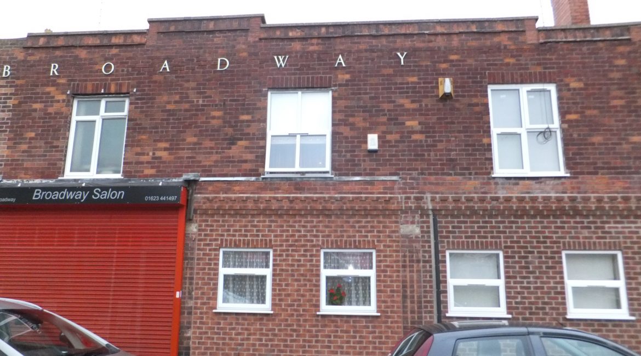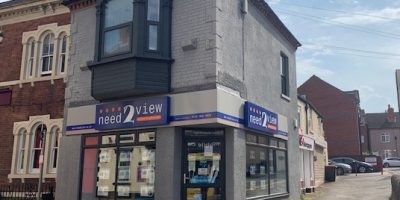Property Features
- Retail Unit
- Three Storeys
- Substantial Ground Floor Sales Area
- Nine Back Rooms
- Staff Facilities To Include Mini Kitchen and Separate W.C.
- Prime High Street Location
- Viewing Highly Recommended
Property Summary
This is a large three storey commercial unit up for rent, standing in a prime location on Hucknall’s busy high street. This premises could be put to a variety of uses subject to local authority approval.Full Details
GROUND FLOOR SALES AREA 29’6” x 15’7”
Large primary sales area with windows to the front and side, radiator, power and ceiling light points.
SECOND GROUND FLOOR SALES AREA 16’3” x 13’6”
With full view of the front sales area, window to the side, power and ceiling light points.
STAFFING AREA
Which has mini-kitchen and separate W.C.
FIRST FLOOR OFFICE SPACE 10’9” X 8’4”
With window radiator, power and ceiling light points.
FIRST FLOOR OFFICE SPACE 8’6” x 7’4”
With window, radiator, power and ceiling light points.
FIRST FLOOR OFFICE SPACE
With window, radiator, power and ceiling light points.
FIRST FLOOR OFFICE SPACE
With window, radiator, power and ceiling light points.
FIRST FLOOR OFFICE SPACE
With window, radiator, power and ceiling light points.
SECOND FLOOR OFFICE SPACE 16’1” x 9”
With window, radiator, power and ceiling light point.
SECOND FLOOR OFFICE SPACE 15’5” x 15’8”
With window, radiator, power and ceiling light point.
SECOND FLOOR OFFICE SPACE
With window, radiator, power and ceiling light point.
SECOND FLOOR OFFICE SPACE
With window, radiator, power and ceiling light point.

