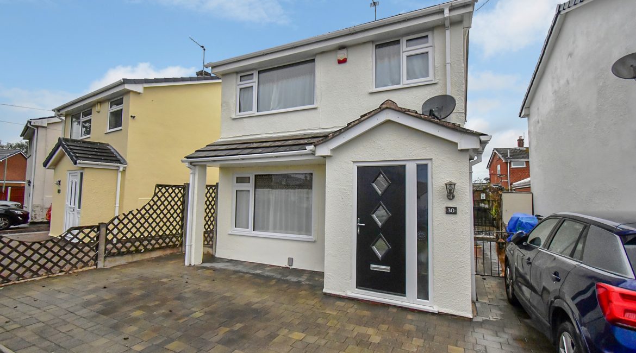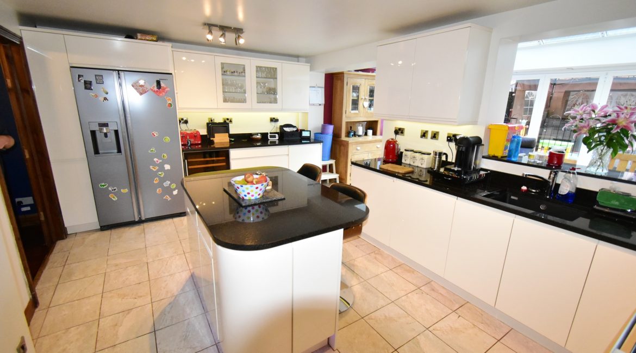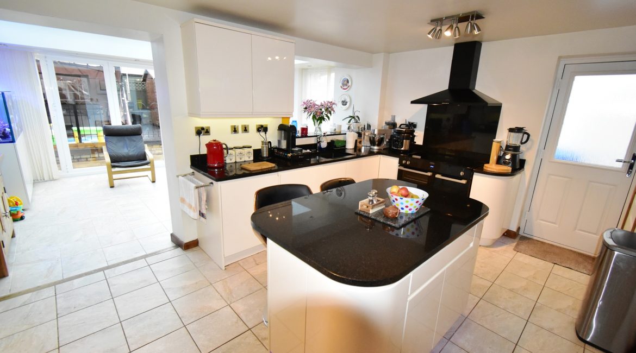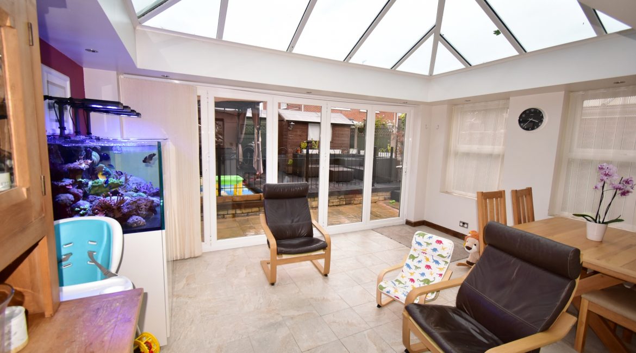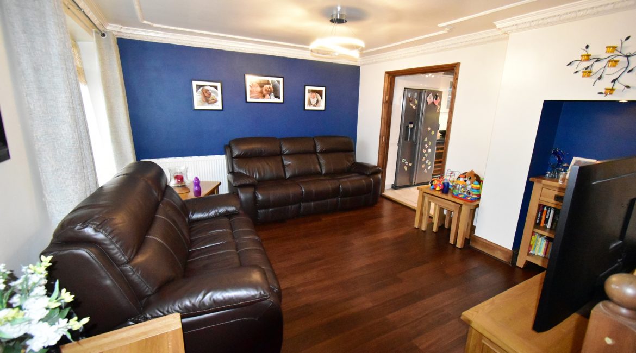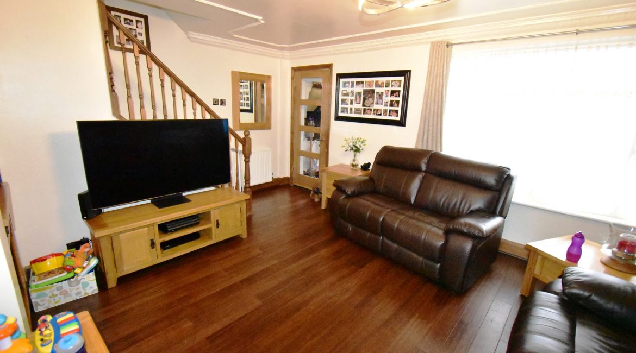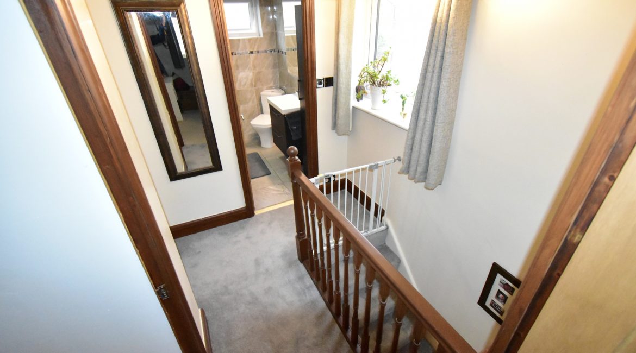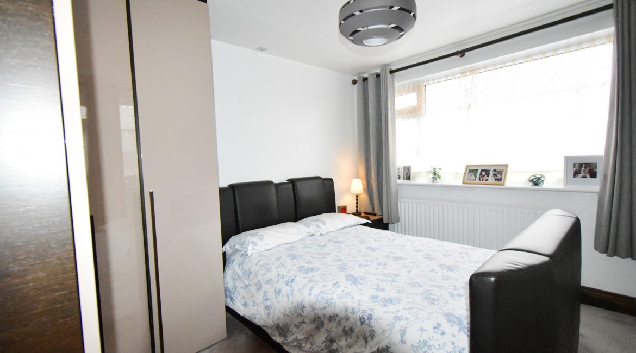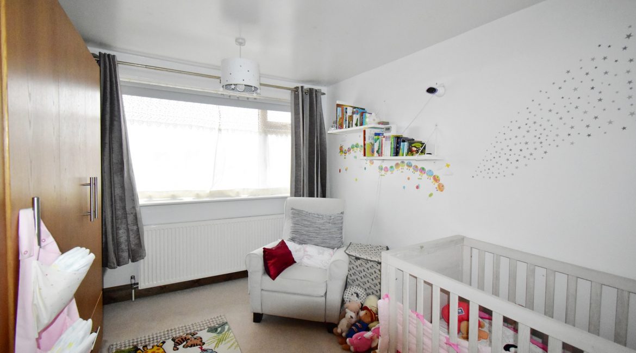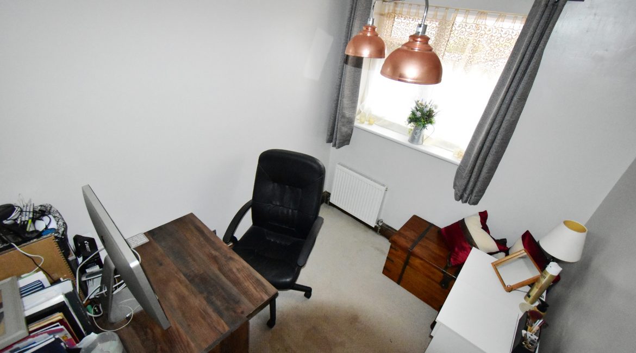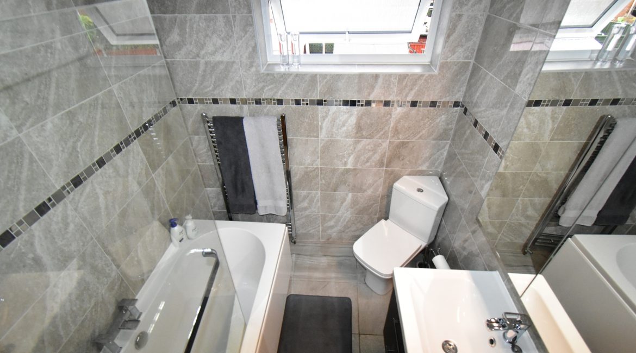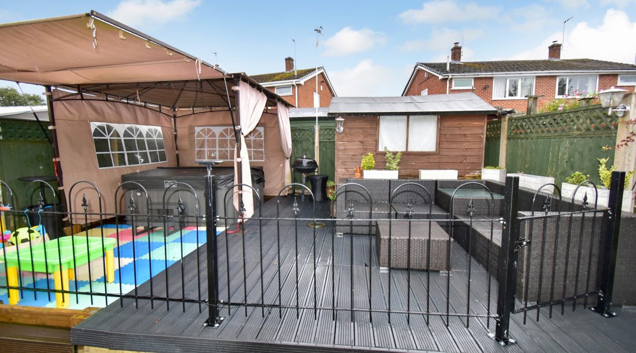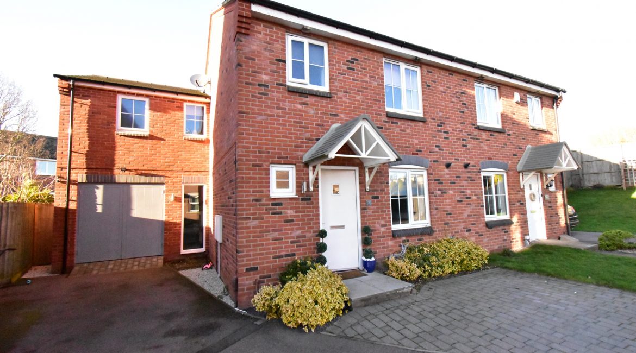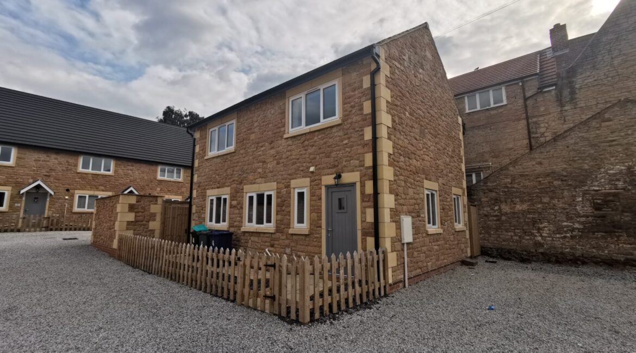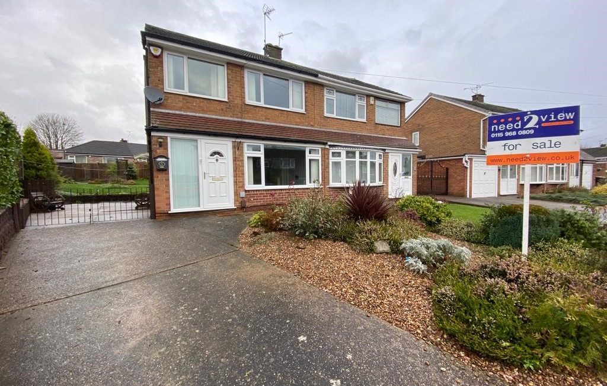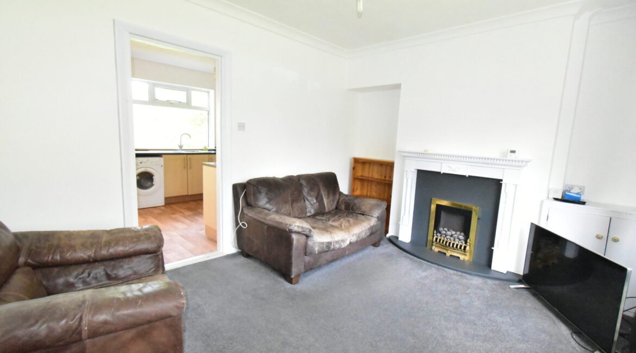Property Features
- Detached Family Home
- Three Bedrooms
- Stunning Dining Kitchen
- Two Reception Rooms to Include Orangery
- Stylish Family Bathroom
- Substantial Driveway Parking
- Rear Garden with Large Decking Area
- MOVE IN FOR CHRISTMAS
Property Summary
Stunning detached property with STYLISH DINING KITCHEN and two reception rooms to include the addition of an ORANGERY. Upstairs there are three bedrooms and a MODERN FAMILY BATHROOM. Outside there is AMPLE PARKING and a garden boasting a LARGE DECKING AREA.Full Details
CLOAKROOM
Small entrance room into the property.
LOUNGE 16’8” x 12’0”
A large family room with double glazed window to the front, empty feature fireplace, stairs to the first floor, radiator, power and ceiling light points.
KITCHEN 11’0” x 16’8”
A large, modern, family kitchen, with a range of wall and base units in a white finish, black worktops, a fitted range cooker with hobs, a black splashback, and black extractor fan, space and plumbing for a fridge freezer, space and plumbing for a washing machine, kitchen island with more storage, tiled floor UPVC double glazed door to the side of the property, hatch and archway through to the conservatory extension, power and ceiling light points.
ORANGERY 16’0” x 11’6”
Large brick built extension to the rear of the property, with multiple windows to the side, large bi-folding doors to the garden, tiled floor continuing on from the kitchen, raised windowed ceiling, spotlights and power points,
LANDING
With double glazed window to the side, and a ceiling light point.
BEDROOM ONE 12’0” x 10’0”
With double glazed window to the rear, radiator, power and ceiling light points.
BEDROOM TWO 11’6” x 11’0”
With double glazed window to the front, radiator, power and ceiling light points.
BEDROOM THREE 6’10” x 8’9”
With double glazed window to the front, radiator, power and ceiling, light points.
BATHROOM 6’3” x 6’8”
Fully tiled bathroom, with a white three piece suite, comprising or a bath with shower over, toilet and wash hand basin built into vanity unit, chrome towel radiator, double glazed window to the rear, ceiling light point
OUTSIDE
Small patio leading to raised, grey, fenced decking.

