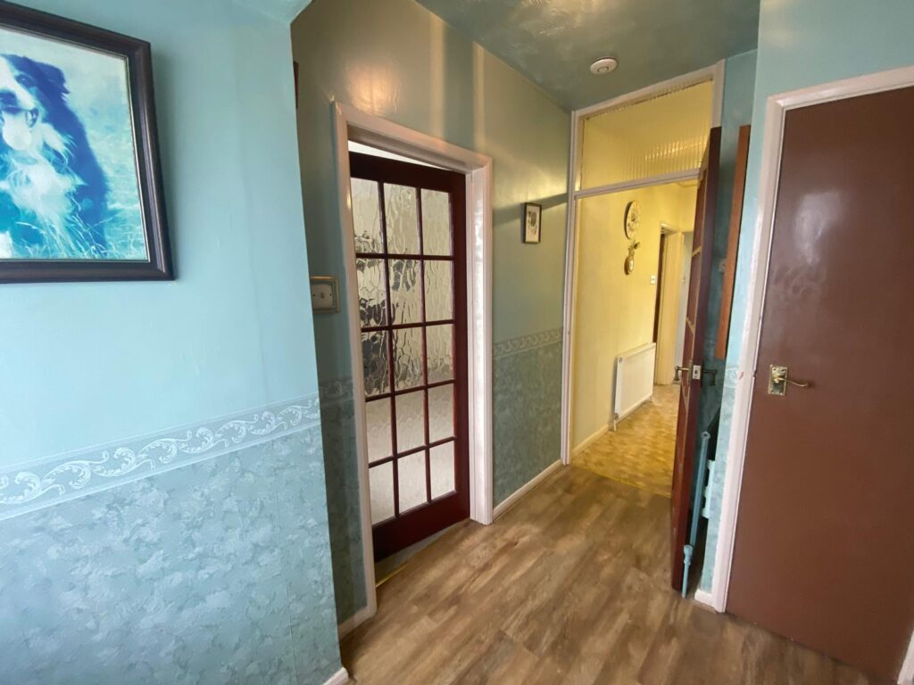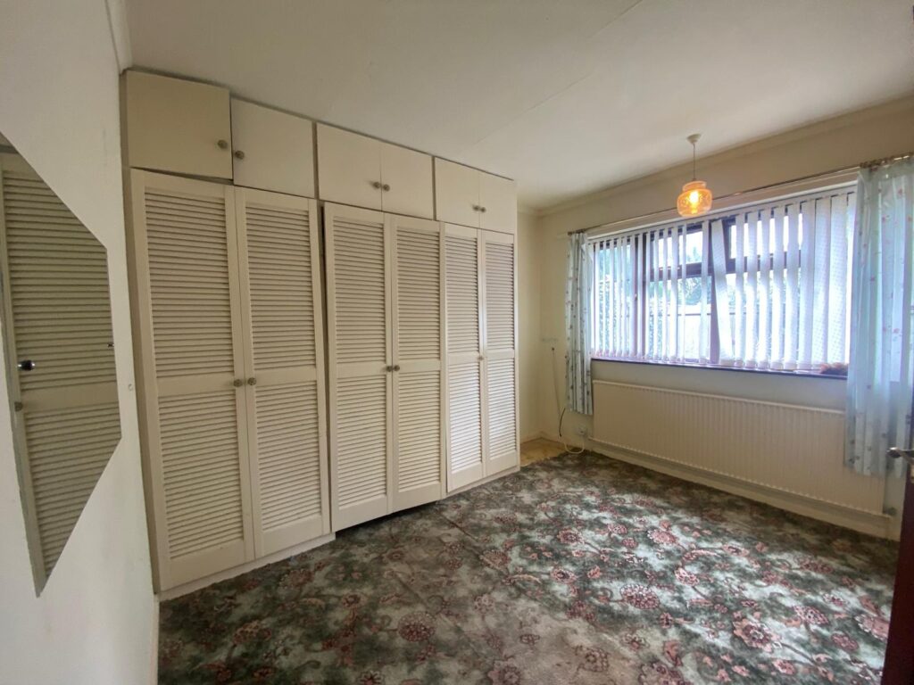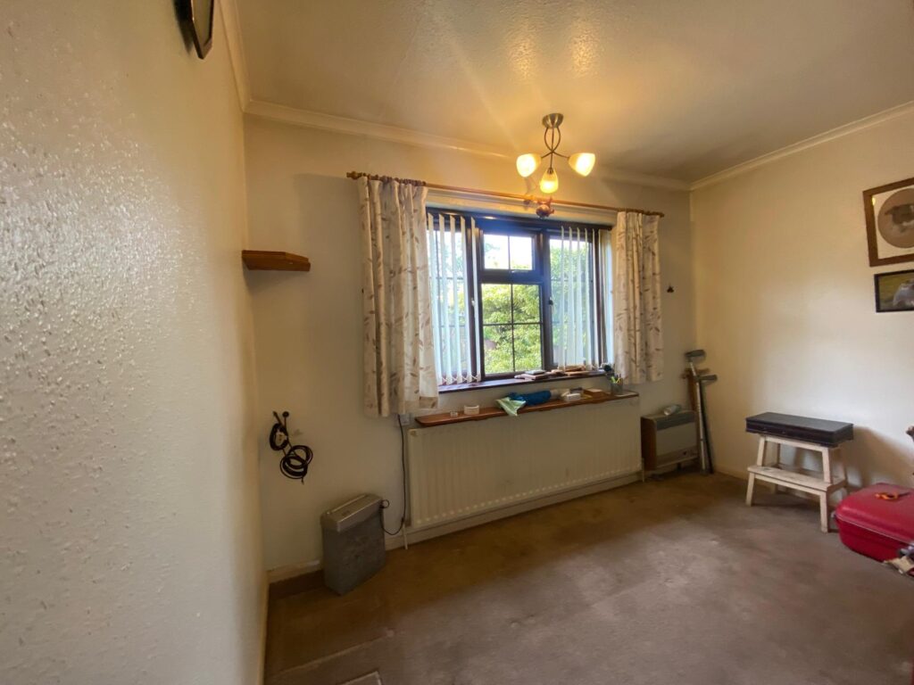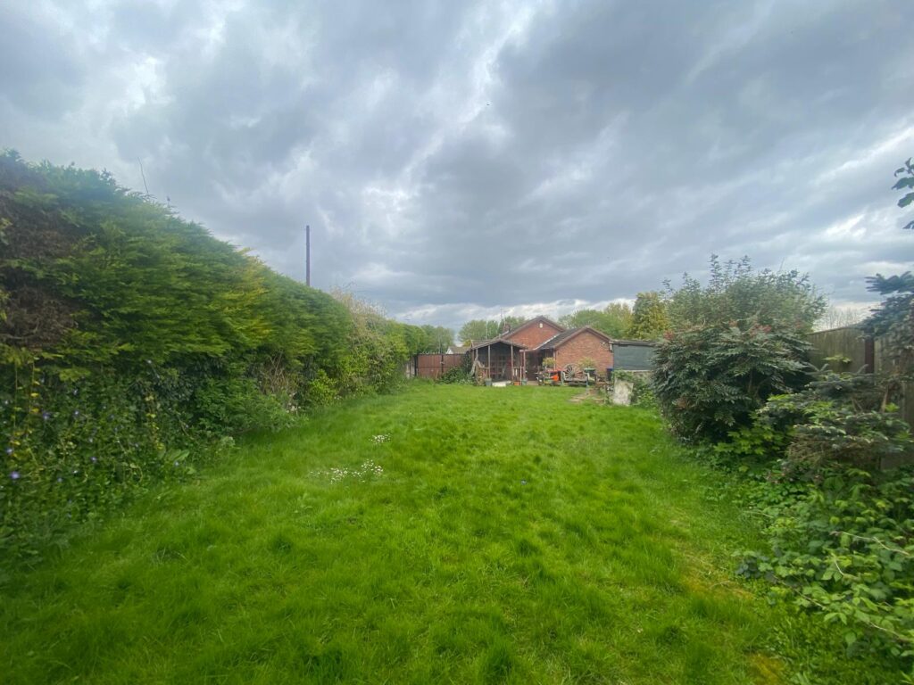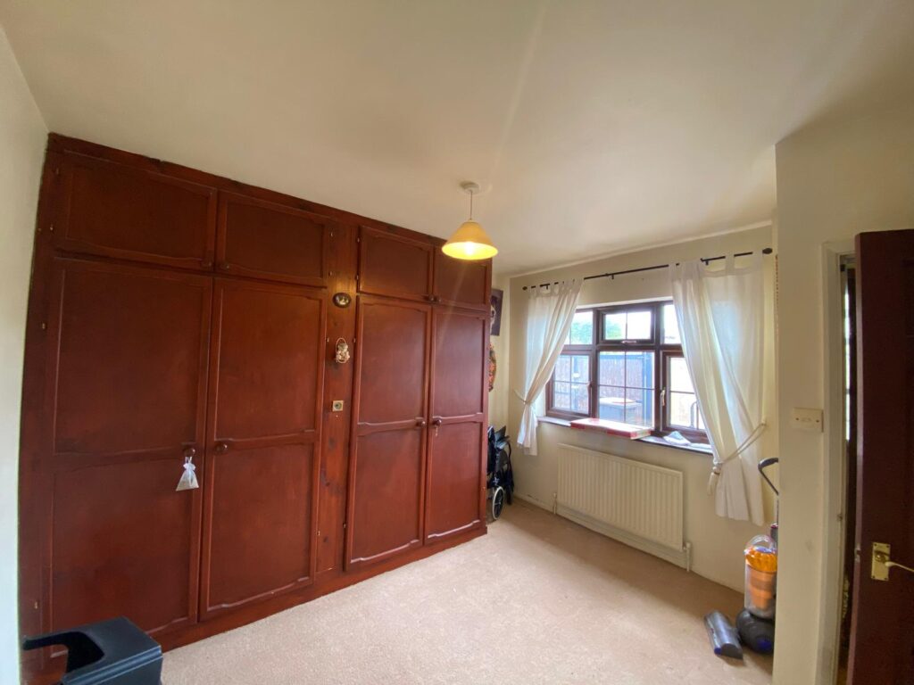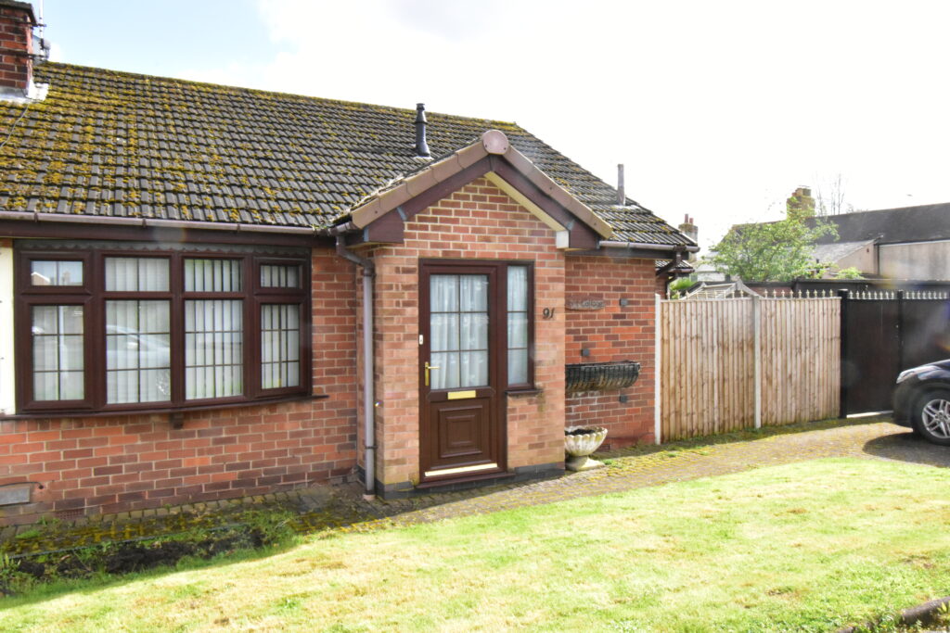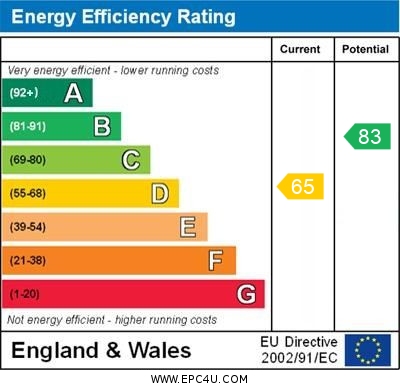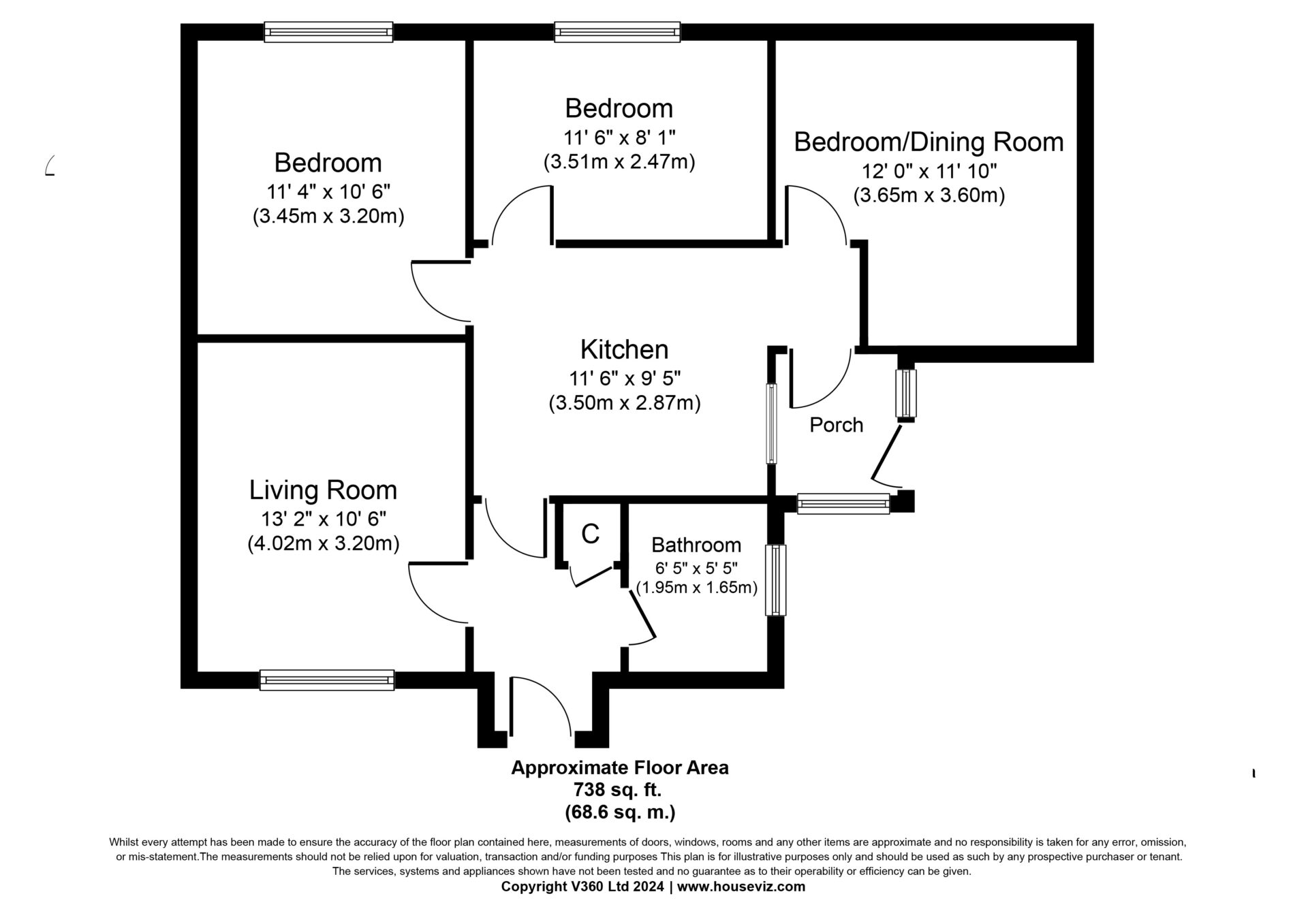
91 Bestwood Road, Hucknall
£220,000
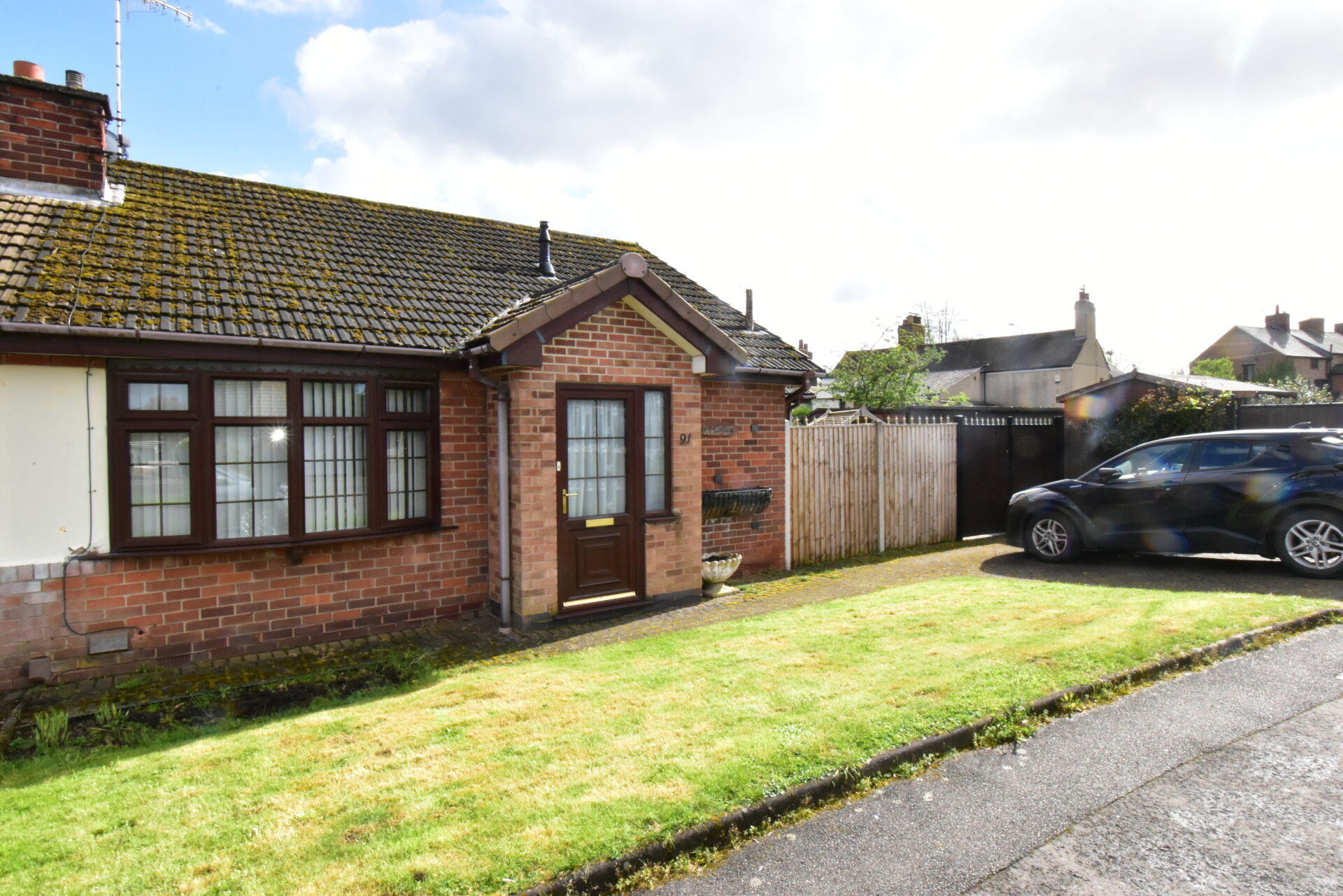
Full Description
HALLWAY
With access to various rooms, radiator, power and ceiling light points.
LOUNGE 13’2” x 10’6”
A spacious family room with window to the front, feature fireplace, radiator, power and ceiling light points.
KITCHEN 11’6” x 9’6”
Fitted with a range of wall and base units in a light wood finish with coordinating work surfaces, part wall tiling, space and plumbing for a washing machine, integrated fridge freezer, integrated oven, four ring hob, extractor fan, one and a half bowl single drainer sink with mixer tap, window to the side, radiator, power and ceiling light points.
BEDROOM ONE 11’6” x 10’6”
With window to the rear, fitted wardrobes, radiator, power and ceiling light points.
BEDROOM TWO 11’6” x 8”
With window to the rear, radiator, power and ceiling light points.
BEDROOM THREE 11’6” x 11’6”
With window to the side, fitted wardrobes, radiator, power and ceiling light points.
BATHROOM
White suite comprising of a wash hand basin built into vanity, W.C. and a shower cubicle, fully tiled walls, opaque window, chrome towel radiator and ceiling light point.
OUTSIDE
To the rear/side of the property there is a large garden laid to lawn, a patio area, various wooden sheds and a brick built pond, all enclosed with fences and foliage. To the front there is a double driveway providing off street parking for multiple vehicles.
Features
- Semi Detached Bungalow
- Three Bedrooms
- Family Bathroom
- Level Access
- Good Sized Garden
- Large Driveway For Off Street Parking
- Close To Local Amenities
Contact Us
Need 2 View7 High Street, Hucknall
Nottinghamshire
NG15 7HJ
T: 0115 9680809
E: 01623 422000


